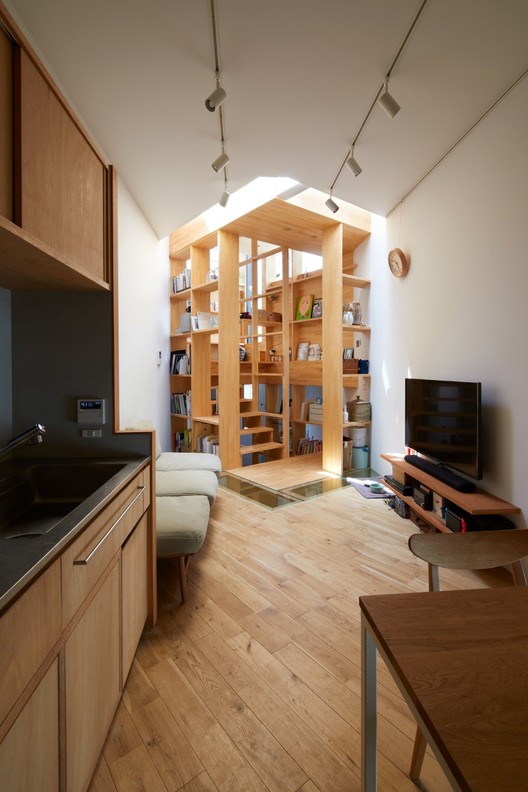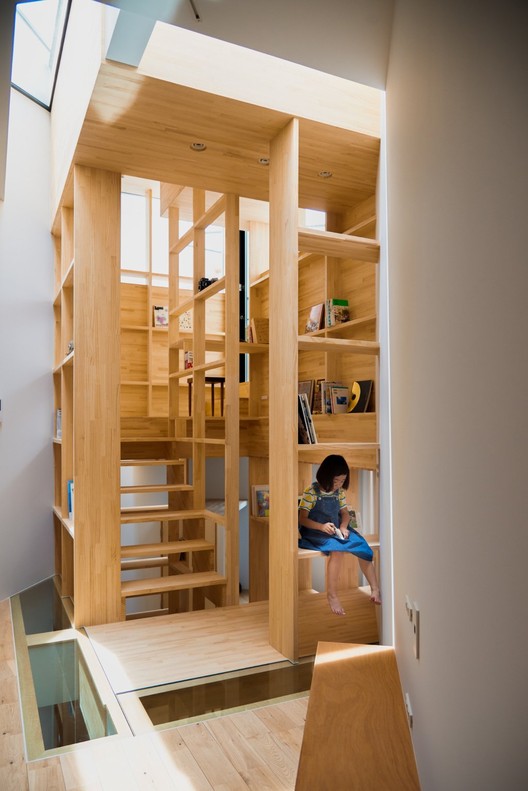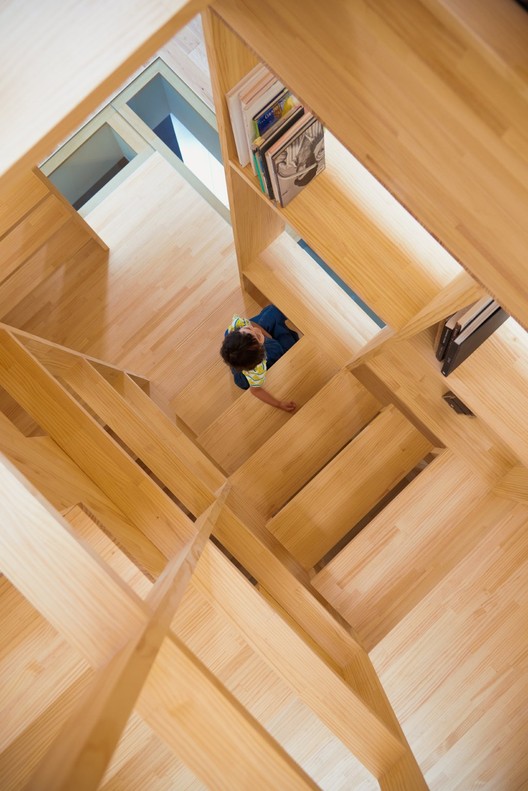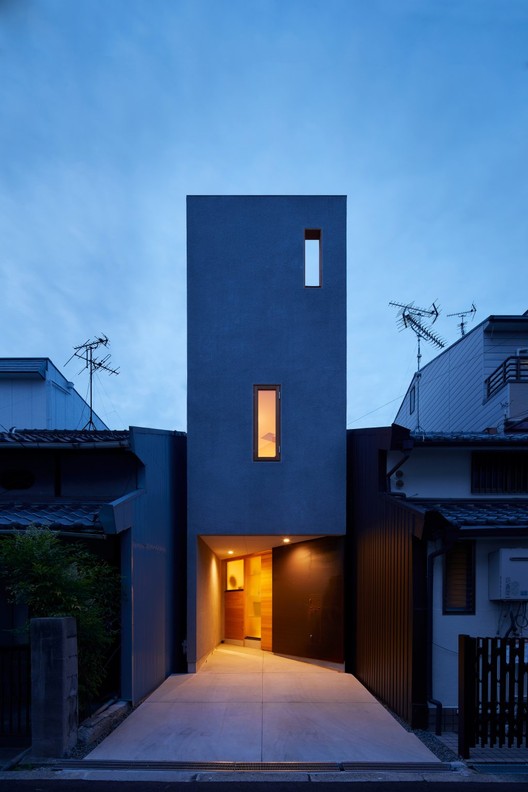
-
Architects: FujiwaraMuro Architects
- Area: 61 m²
- Year: 2017
-
Photographs:Toshiyuki Yano
-
Manufacturers: DuPont, ASAHI TOSTEM, Cor-Ten steel, LIXIL , Mathiesen, NIPPON STEEL, Woodhart

Text description provided by the architects. This small house is located on a narrow street in a dense Osaka neighborhood. We were involved in the project starting with the search for a lot and visited a number of potential sites with the client. Ultimately, we selected this sited measuring 3.74 m across by 16.31 m deep. One of the client’s requests was that the house provide places to display their photos, pictures, and decorations. The lot’s small size, however, meant the living space had to be compact and multi-story, with some of the space allocated to a staircase. Furthermore, the crowded residential neighborhood promised little chance of good exterior views.




As a strategy for solving all of these problems at once, we devised a “shelf-staircase” that serves as both display space and living space, in addition to providing interesting interior views. The shelf-staircase is structurally independent from the overall building. This independence is visually expressed through slits inserted between the staircase and the split-level floors in front of and behind it. Sunlight filters pleasantly through skylights at the top of these slits.

The shelf-staircase is comprised of passages, shelves, a desk, and living space. The views as one goes up and down the stairs are reminiscent of moving three-dimensionally through a forest. Designed to function centrally in the residents’ daily life, the structure is highly practical. The items they have displayed on the shelves, from shoes to toiletries and laundry supplies, create a relaxed, homey mood.



At the top of the shelf-staircase is a study with a desk that melds into the shelving. The soft natural light from the slits casts a mottled pattern like light filtering through trees onto the structure, making it a comfortable place where the residents sometimes pause to sit on one of the soft pine treads and read a book. It serves one more function as well: a giant cat tower for the recent feline addition to the family.

























